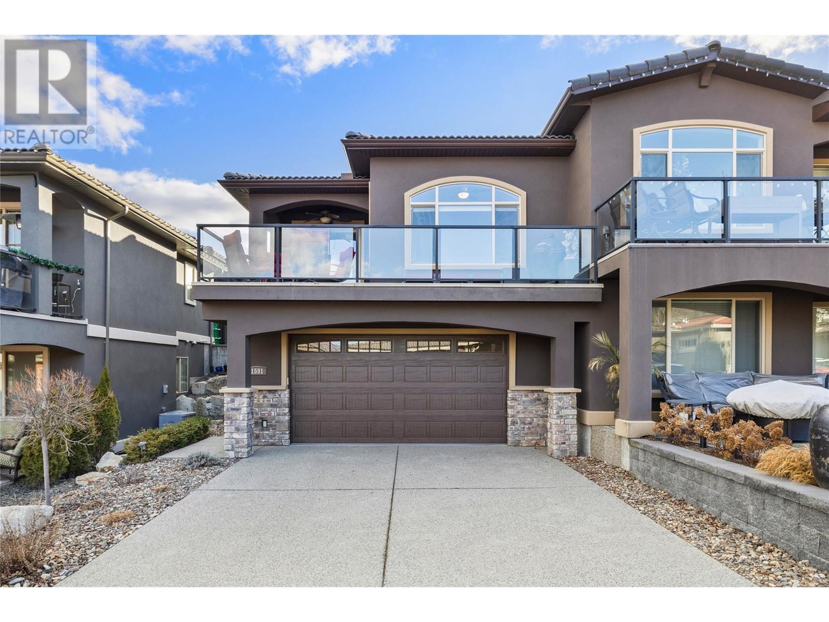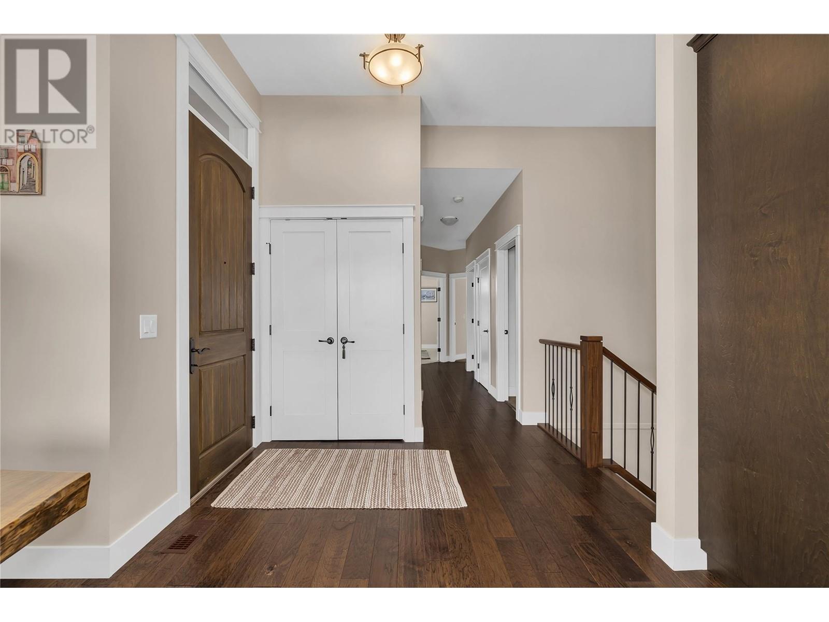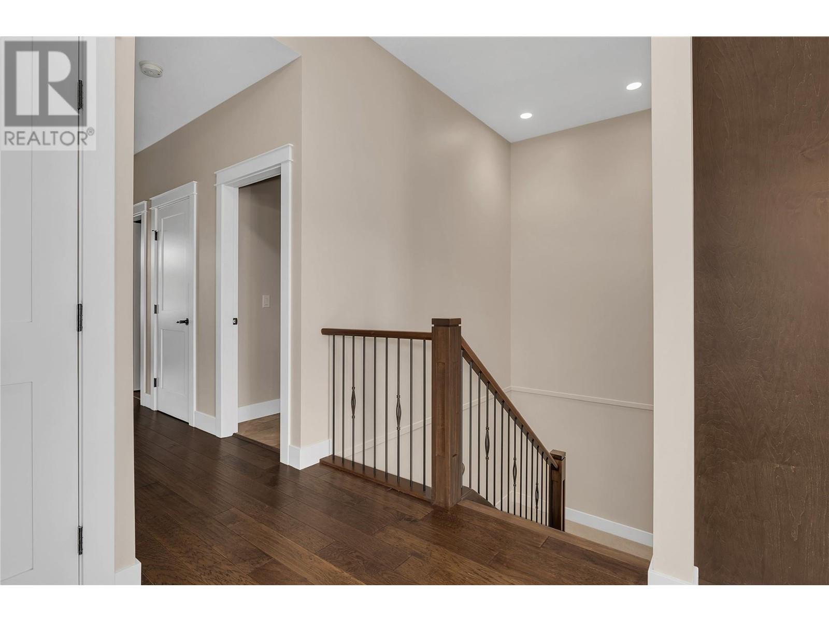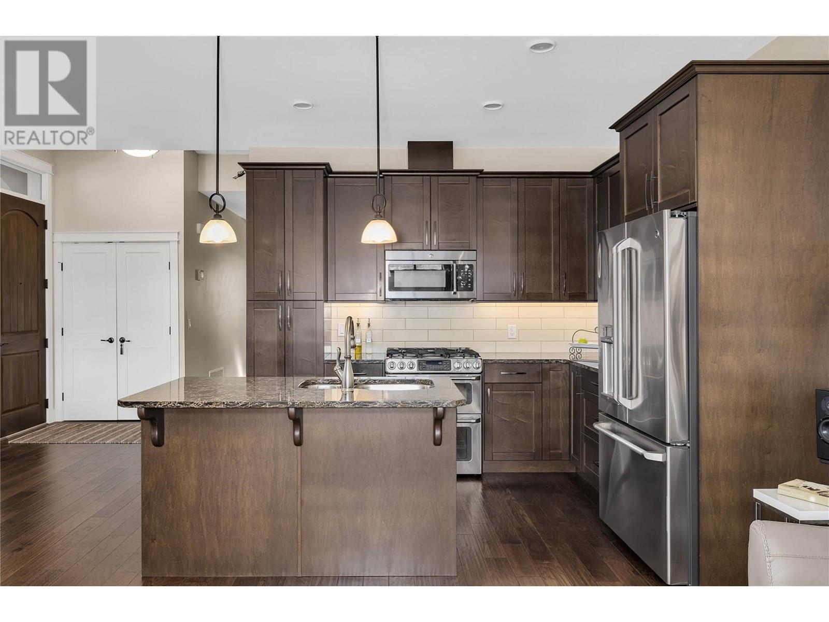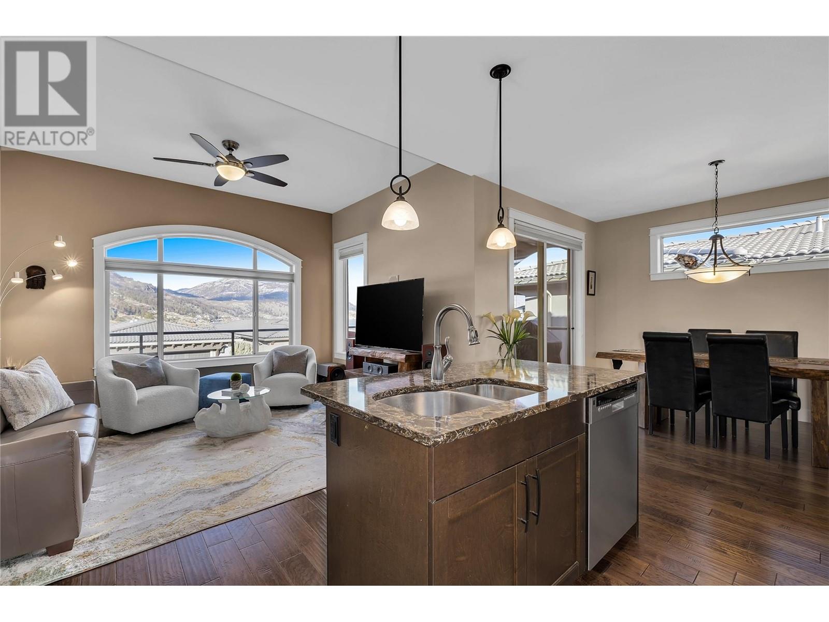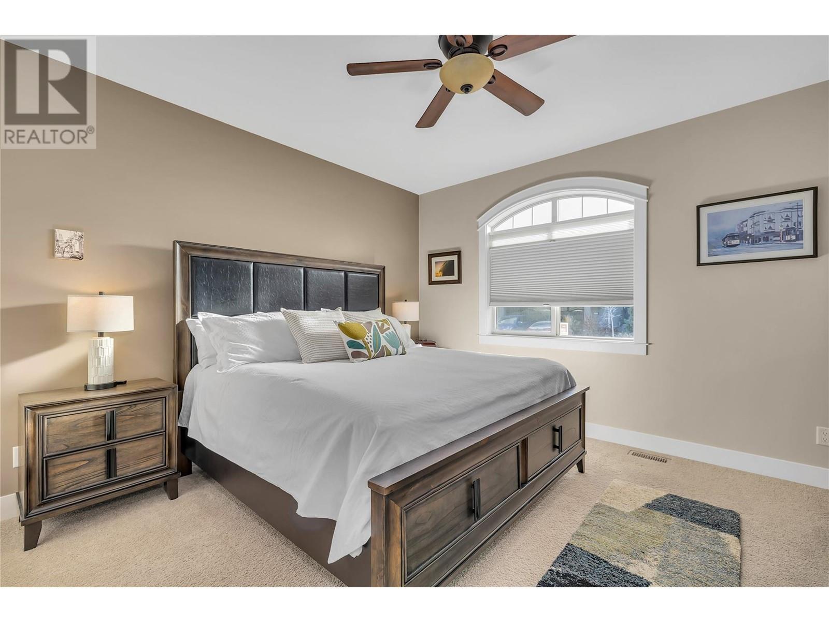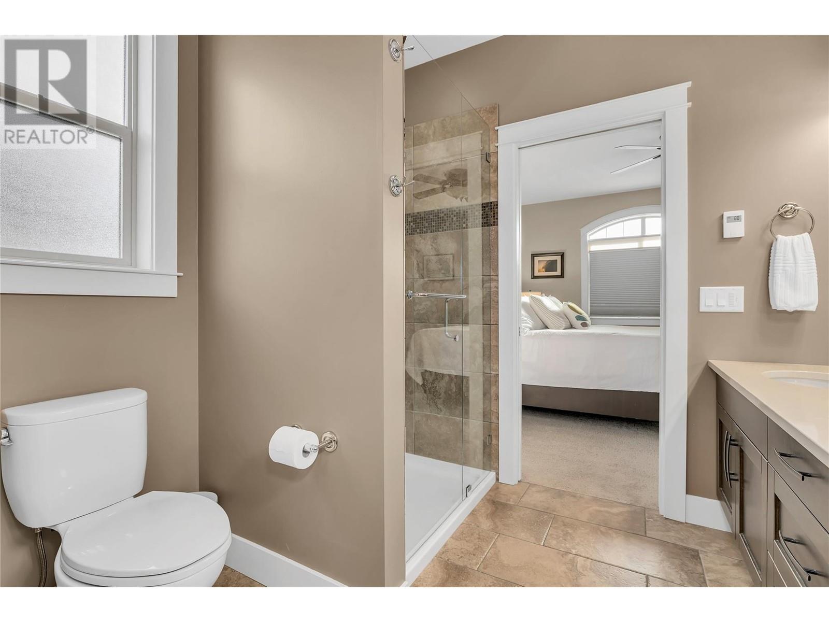1591 Beach View Lane West Kelowna, British Columbia V1Z 4E1
$875,000Maintenance, Reserve Fund Contributions, Ground Maintenance, Property Management, Other, See Remarks, Recreation Facilities, Waste Removal
$245 Monthly
Maintenance, Reserve Fund Contributions, Ground Maintenance, Property Management, Other, See Remarks, Recreation Facilities, Waste Removal
$245 MonthlyHere’s your chance to own a high-end, lakeview home in West Harbour priced below assessed value. This feature-rich home blends comfort and lifestyle, at a price that beats the market! This 4-bedroom, 3-bathroom home in the gated West Harbour community offers premium finishes, smart upgrades, and million-dollar views of Lake Okanagan. The open-concept main floor showcases hardwood flooring, stainless steel appliances, under-cabinet lighting, and a spacious living area with large windows framing breathtaking lake views. The spacious, partially covered deck is complete with a gas BBQ hookup and panoramic views. The well-designed layout features two bedrooms on each level. The primary suite includes a walk-in closet and a luxurious ensuite with dual sinks and heated tile flooring. Additional upgrades include an oversized heated garage with epoxy finished floor, on-demand hot water, Hunter Douglas blinds, and a concrete tile roof for long-term durability. Enjoy resort-style amenities with a low $245/month HOA: 500 ft of private beach, a marina (boat slips available), pool, hot tub, fitness centre, clubhouse, pickleball courts, and more. Set in a quiet, resort-style neighborhood with an easy commute to downtown Kelowna. No property transfer tax, flexible rental rules, and a legacy fund through 2107. This is Okanagan living at unbeatable value. (id:23267)
Open House
This property has open houses!
12:00 pm
Ends at:2:00 pm
Join us to view this high-end, lakeview property in West Harbour. This feature-rich home blends comfort and lifestyle at an unbeatable value. Come check out the neighbourhood with its resort-style amenities, and take in the beautiful views. Looking forward to seeing you Sunday!
Property Details
| MLS® Number | 10342300 |
| Property Type | Single Family |
| Neigbourhood | West Kelowna Estates |
| Amenities Near By | Golf Nearby, Airport, Park, Recreation, Shopping, Ski Area |
| Community Features | Recreational Facilities, Pets Allowed With Restrictions |
| Features | Private Setting, See Remarks, Balcony |
| Parking Space Total | 2 |
| Pool Type | Outdoor Pool |
| Structure | Clubhouse, Playground, Tennis Court |
| View Type | City View, Lake View, Mountain View, View (panoramic) |
| Water Front Type | Other |
Building
| Bathroom Total | 3 |
| Bedrooms Total | 4 |
| Amenities | Clubhouse, Party Room, Recreation Centre, Racquet Courts |
| Appliances | Refrigerator, Dishwasher, Range - Gas, Microwave, Washer & Dryer |
| Architectural Style | Ranch |
| Basement Type | Full |
| Constructed Date | 2015 |
| Construction Style Attachment | Attached |
| Cooling Type | Central Air Conditioning |
| Exterior Finish | Other |
| Flooring Type | Carpeted, Ceramic Tile, Hardwood |
| Heating Type | Forced Air, See Remarks |
| Roof Material | Tile |
| Roof Style | Unknown |
| Stories Total | 2 |
| Size Interior | 2,027 Ft2 |
| Type | Row / Townhouse |
| Utility Water | Private Utility |
Parking
| See Remarks | |
| Attached Garage | 2 |
| Heated Garage | |
| Oversize |
Land
| Access Type | Easy Access |
| Acreage | No |
| Land Amenities | Golf Nearby, Airport, Park, Recreation, Shopping, Ski Area |
| Landscape Features | Landscaped |
| Sewer | Municipal Sewage System |
| Size Irregular | 0.06 |
| Size Total | 0.06 Ac|under 1 Acre |
| Size Total Text | 0.06 Ac|under 1 Acre |
| Zoning Type | Unknown |
Rooms
| Level | Type | Length | Width | Dimensions |
|---|---|---|---|---|
| Basement | Utility Room | 6'11'' x 7'2'' | ||
| Basement | Recreation Room | 15'8'' x 12'9'' | ||
| Basement | Mud Room | 6'4'' x 10'8'' | ||
| Basement | Other | 23'3'' x 21'5'' | ||
| Basement | Bedroom | 11'1'' x 9'6'' | ||
| Basement | Bedroom | 9'6'' x 12'2'' | ||
| Basement | Full Bathroom | 6'8'' x 11'1'' | ||
| Main Level | Primary Bedroom | 13'9'' x 13'0'' | ||
| Main Level | Living Room | 12'3'' x 12'4'' | ||
| Main Level | Laundry Room | 10'6'' x 6'2'' | ||
| Main Level | Kitchen | 10'8'' x 9'4'' | ||
| Main Level | Foyer | 10'2'' x 7'1'' | ||
| Main Level | Dining Room | 12'8'' x 11'11'' | ||
| Main Level | Bedroom | 10'10'' x 13'1'' | ||
| Main Level | 4pc Ensuite Bath | 8'9'' x 7'5'' | ||
| Main Level | 4pc Bathroom | 10'6'' x 5'1'' |
https://www.realtor.ca/real-estate/28132812/1591-beach-view-lane-west-kelowna-west-kelowna-estates
Contact Us
Contact us for more information

